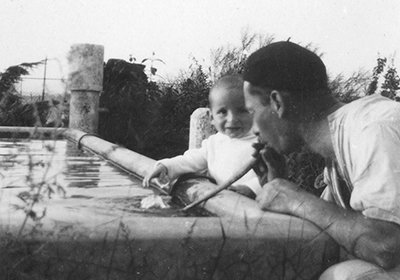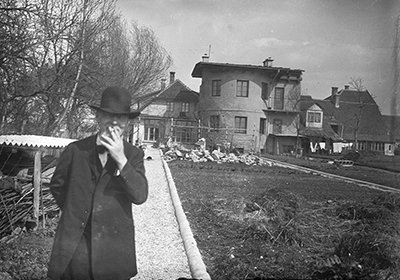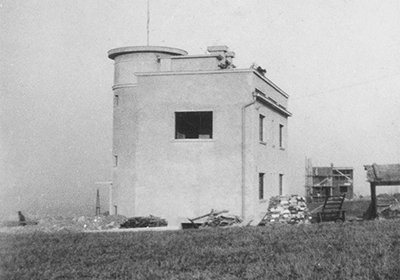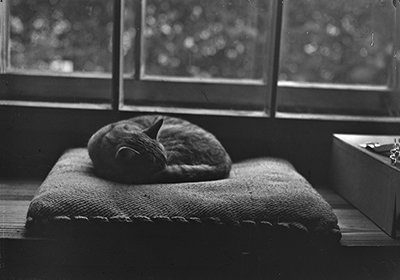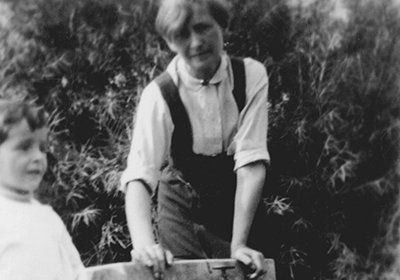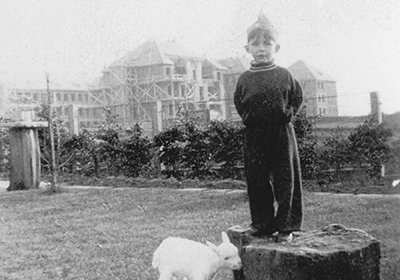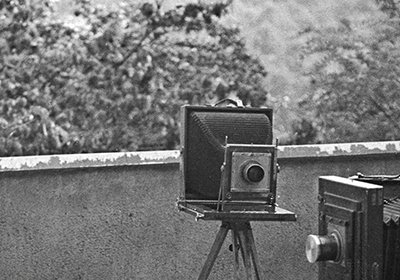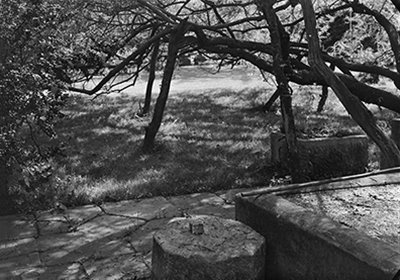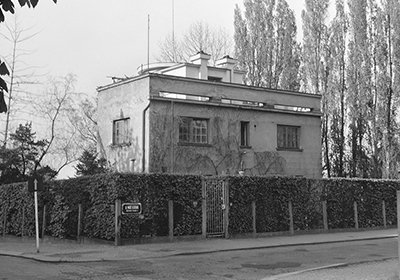
Interior and Exterior
The exhibit, entitled 'The Story of One House and One Family', involves the structurally stabilised building with lightly restored interiors, containing the original freestanding furniture and (with only a few exceptions) authentic artefacts from the Rothmayer family – in addition to furniture, small artworks, glass sculptures, natural objects and even many everyday items. Only in cases where visitor traffic required were the holdings sensitively supplemented by a few items. In preparing the conception of the exhibit, it was also agreed that the interiors and garden would be restored, wherever possible, to their appearance in the late 1950s or early 1960s, when the villa served as one of the smaller focal points of independent cultural life in Prague, which is also the era with the greatest photographic documentation. The exhibition in the cellar, ground floor and upper floor not only address the artistic legacies of Božena and Otto Rothmayer, but also recall the circle of their friends in the arts.
All rooms in the house, except for the security facilities in the cellar, are accessible on the single tour circuit during guided tours. The tour with explanation starts in the elevated ground floor in what was originally Božena's workroom and continues through the spacious kitchen on the same level. One floor higher is the studio where Otto Rothmayer worked, known from Josef Sudek's photographs, and the tour continues around the bathroom into the "music room" (originally the bedroom for Otto's parents), with its unique home-made stereo system. Continuing along the well-lighted spiral staircase, the visitors enter the winter garden and, if weather is favourable, can venture onto the terrace for a view into the garden. The house tour ends in the former workshop in the cellar, a small but cosy area for social gatherings, followed by a viewing of the garden
Garden
The garden of the Villa Rothmayer, surrounded by a slowly increasing hedge of beech trees, was used for growing fruits, vegetables, and flowers as well as relaxation or meetings with family and friends. The initially sharply geometric composition of the garden, with gravel-strewn paths, strictly rectangular areas of flagstones and a shallow square pool, was over time softened by the planting of various trees and shrubs – ash, gingko, walnut, yew, viburnum, or boxwood. A capacious wooden pergola with brick pillars, giving a view onto the close-mowed lawn, formed a natural transition between the house interior and the garden, which was tended by Otto and Božena in equal measure. In addition, Otto gradually supplemented the vegetation with historic artefacts – remnants of tiling or architectural fragments from Prague Castle – or pieces of petrified wood and basalt pillars. The south-facing front section of the garden, with its grapevines and Mediterranean atmosphere, has remained almost unchanged, while the larger northern section has become a romantic wilderness with many varied artefacts – metal garden furniture, flower-planters designed by Plečnik for Prague Castle, colourful glass sculptures by René Roubíček. By now, most of the garden has been returned to its appearance in the late 1950s and early 1960s, as documented in the photographs of Josef Sudek and Jan Rothmayer.

